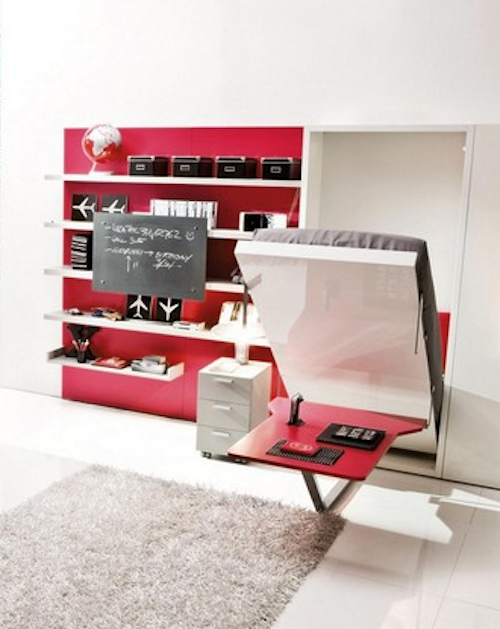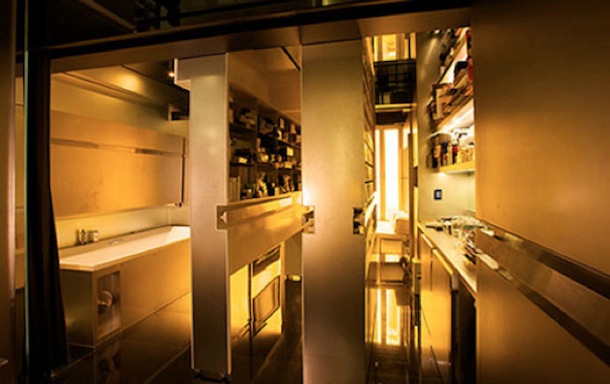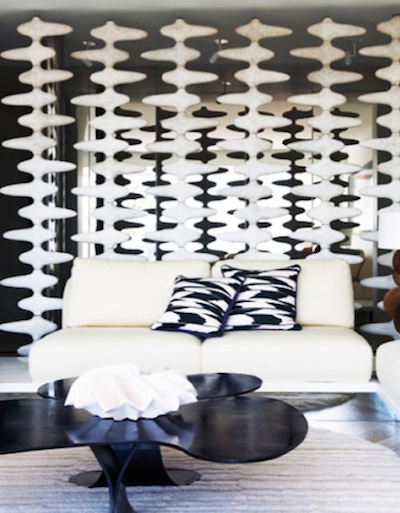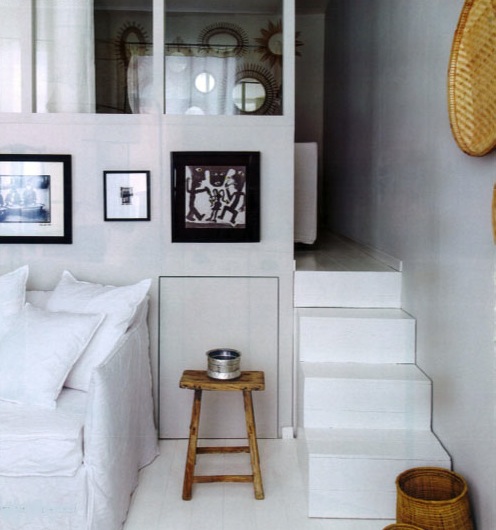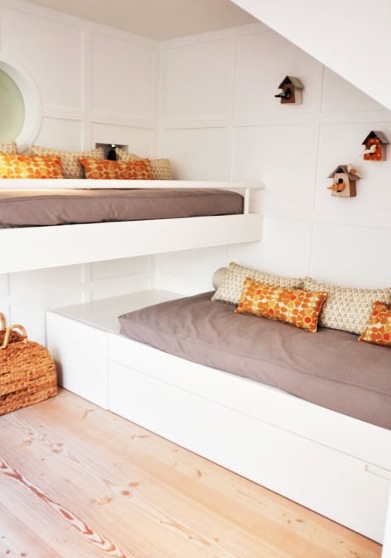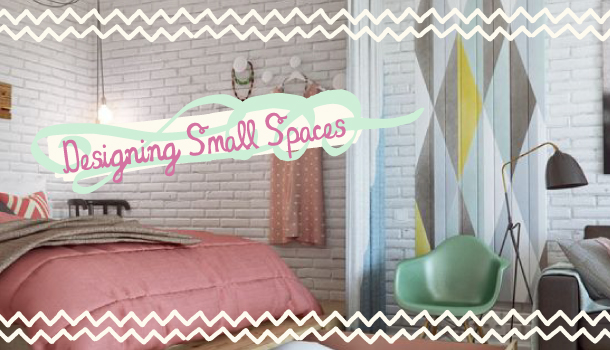
Too often we fall into the “fit it all in” trap when designing a small flat – everything crammed, done and dusted! But many times the results end up looking crowded and messy. A strong focus on practical solutions is indeed a must, but injecting a healthy dose of creativity and style is also important. After all, you want to live in a home and not just a box where you work, eat and sleep.
Here are a few tricks to add space, light and style to a small-but-perfectly-formed mini-flat in our cosy city-state:
- Visual clutter is one of the biggest problems small home dwellers face. Over-furnishing a room and buying furniture that is too large only makes a space feel smaller. Carve extra space out with built-in furniture. Custom-built features and fold-away beds and desks can either be custom-made by your contractor, or ordered by specialist companies such as such as Clei.
- Built-in banquette seating is also a smart way to make the most of empty corners.
- Try not to section off spaces. With an open kitchen and open living area, your home will feel much bigger. Keep your lines of sight clear, allowing you to see across a room from wall to a wall. Using planks of wood running the length of the floor is a good way of keeping your eye moving.
- Create optical illusions with mirrors and position them to reflect panoramic views and not just the opposite wall! Reflective surfaces like glass, perspex or steel furniture also create the illusion of more space and light. Reflective surfaces on ceilings will add depth to the room by enhancing the ceiling height, as in this Gary Chang innovative mini-flat in Hong Kong:
- Another way to play with height is to incorporate mezzanine or half landing/floors if your flat has high ceilings.
- A wall is not just a wall! Be imaginative with your partitions and innovate with shapes and materials: curved, see-through, etc.
- Reclaim door space with a sliding door when you can. Sliding doors instantly add space to traditionally tiny spaces like bathrooms and kitchens. Better still are “pocket doors” that, when fully open, slide into a compartment in the adjacent wall. Good designers will also ensure that handles are inset within the door. And remember, your doors don’t have to be white – use color and wood veneer to create interest.
- Make extra space with inset niches and storage. Try to find hidden places like the area above doors, or store shoes under stairs or concealed within bench seating. Another option is carving a niche between the joists of a stud wall. Tip: Knock on the wall, and if you hear a hollow sound, chances are you can dig a niche for additional storage in the wall.
- Link adjacent spaces with the same color and flooring. Keeping to one colour increases the sense of space.
- Whichever way you go with colour, always stick to a simple, limited palette. You should have a main color and one or two accent colors. For example, go for white complemented with saffron and a dark orange. You need to use your accents in every space. Have cushions in these colours and maybe a wall in the bathroom. It will make it feel cohesive. If you think one colour is too boring, you could always add some texture. Tiles, textured textiles or tactile wallpapers are a great way to add visual interest while keeping a color scheme clean, light and airy.
- A similar rule of thumb applies to materials. Stick to two or three materials and finishes. When you go for too many, it looks busy to the eye.
- Opt for raised furniture. It will create a sense of light and space.
- Maximise light penetration. Create light wells which you can use within floors and ceilings.
- Use compact appliances in the kitchen and bathroom. (Kitchoo and Fisher &Paykel offer a good range of options).
- Know your dimensions! Your measuring tape should be your best friend during the renovation process. Learning standard dimensions such as the height of a table or the width of a door is key to a successful design. And don’t only think about plotting the right-sized furniture in your layout plan. Make sure there is enough space to move around it!
My last trick is this: Try to include one standout designer piece. Interior Design is like fashion. You can get dressed in H&M, and then you put on a pair of Louboutin shoes, and it will elevate the quality of the whole outfit. You can do the same with an apartment!






 View All
View All





 View All
View All











 View All
View All


